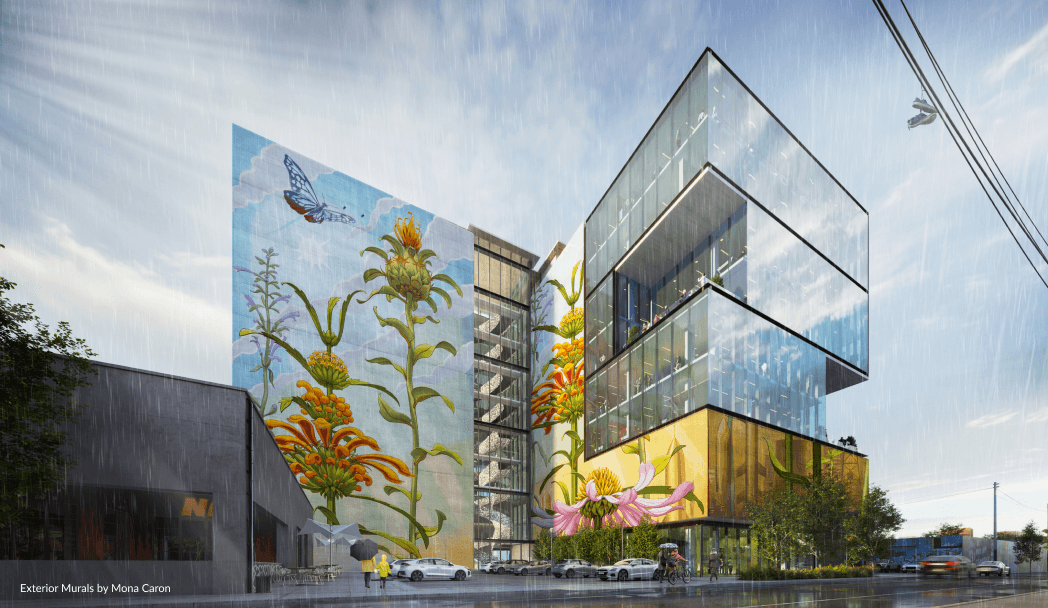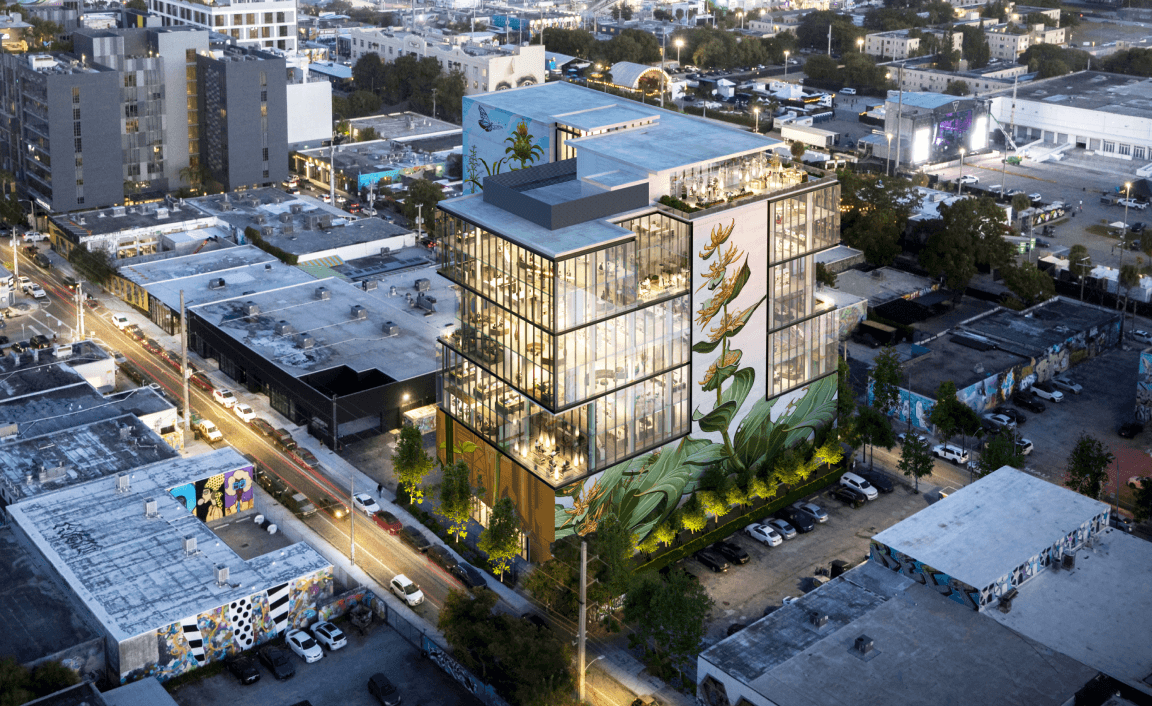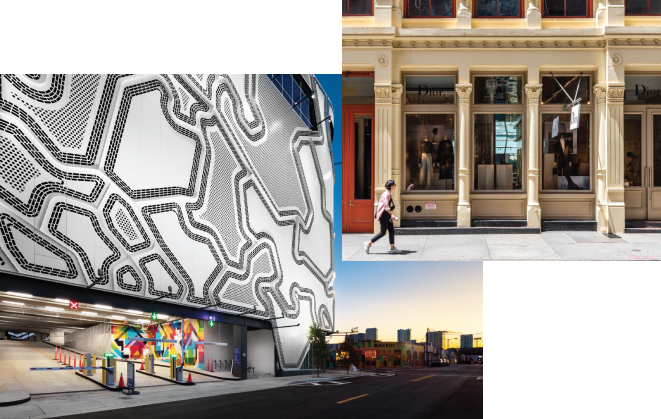
General Facts & Features
115k SF innovative office space floors 3-8
Approximately 19k SF flexible floorplates designed for single and multi-tenancies
14 ft ceiling heights with floor to ceiling glass
Approximately 9k SF of ground floor retail area suitable for both Food & Beverage and dry retail uses
8 stories + Rooftop terrace and Parking mezzanine
Centralized lobby accessible from both 24th and 25th streets
Onsite parking with additional spaces in the Goldman Properties-owned Wynwood Garage
Designed by award winning architectural firm Perkins & Will
High-performance design that exceeds Florida Building Code standard requirements






